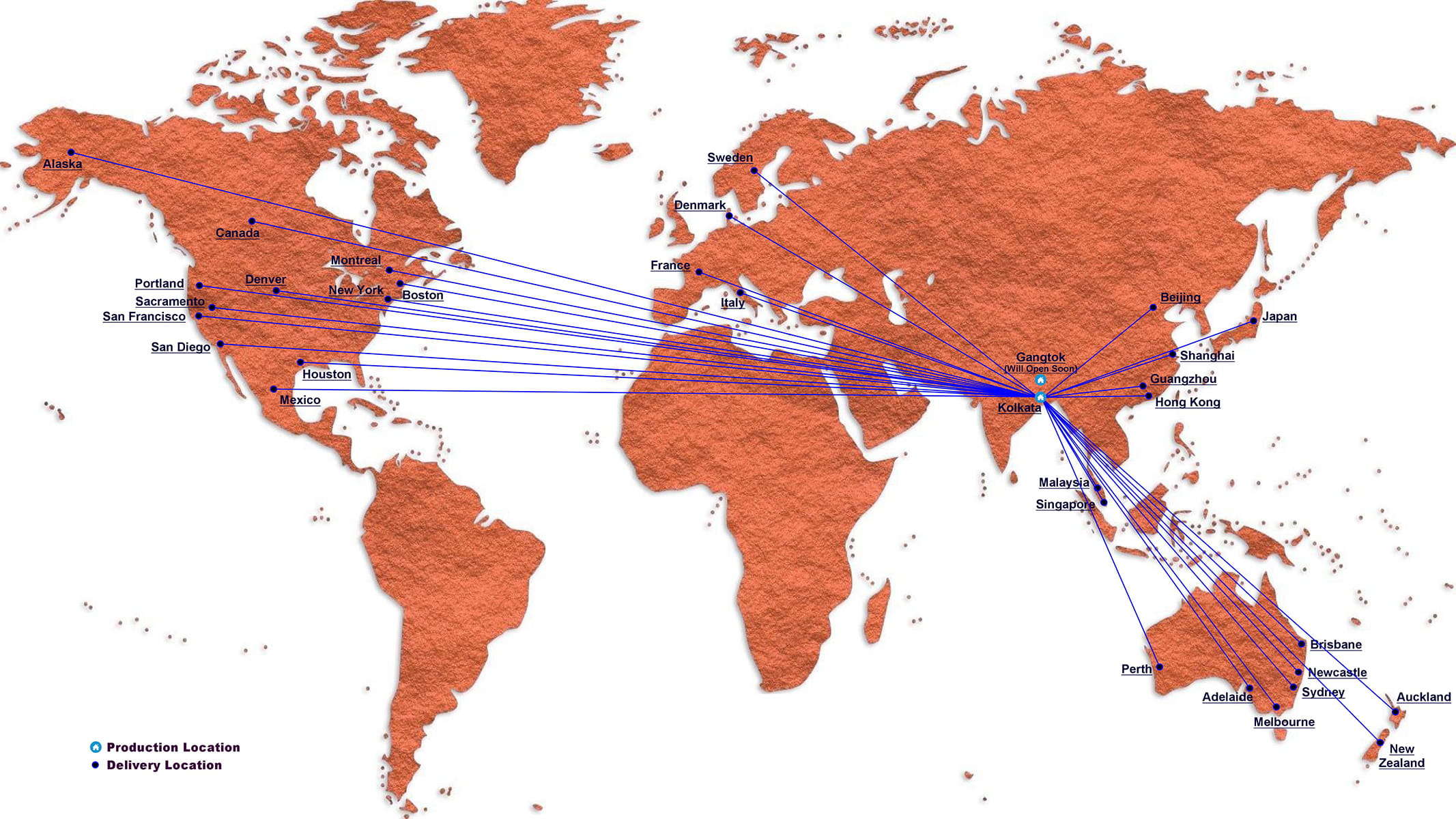With a substantial success graph, BIM Infotech Solutions has been the growth volunteers for many building projects and assisting them in the Building Information Modelling (BIM) services to the sectors of Architecture, Engineering and Construction. BIM services boast of broad spectrum of benefits to the clients starting from project coordination, collaboration, asset management, risk mitigation, logistic planning to cost optimization.
Incorporating the BIM services into the management and controlling all the spheres of a project resulted in providing a perfect atmosphere for our clients to analyse and alter prior to the actual execution

3D Modeling
Coordinated and schematic assistance and the best execution of planning before action.
BIM Clash Coordination Services
Skilled professionals and collaborated experts for a greater planning.
Bill of Materials (BOQ)
Providing you accurate figures with greater professionalism.
Shop Drawings
Clear, precise and varied presentations by the experts for your big beginning.
Fabrication / Spool Drawings
Fabricating sets of standard displays for improvement of handling and costs.
BIM Facilities Management
Improve your project’s efficiency by the professional management of assets and information.
Construction Document Management
Effective cloud-based data management for better outcomes.
Revit Families
Helping you the find the perfect balance between originality and quality.
BIM Execution Plan
Assuring cooperation and focus on the quality-rich factor of the projects.
Scanned pdf/ tiff Conversion
Proficient and client-specific with quick conversions to facilitate speedy execution.
Redline Markups
Alteration and maintenance for easing the work flow through redline markups.
Standardization of Drawings
Standard and client-centric with the use of latest tools and technology.
Indexing & Renaming
Ensuring efficient storage and retrieval and proper handling of record collections.
Transition from 2D to 3D platform
Utilizing best tools for a greater and distinct view of your success.
3D modelling from schematic design
End-to-end modelling and clear representation for enhancing the work flow.
Develop 2D drawings & 3D models from hand sketches
Bring out the best of layouts for your projects in the most accurate manner.
As Built Drawings
With an exact and assured presentation of the completed project for better clarification.
Hyperlinking (BlueBeam)
Making the visions and model user-friendly for our clients.
CAD/Revit Drafting
Fast and intelligent of design portrayal with the use of best software.
Sheet Creation and Annotation
Customized and schematic formations conducted by experts to improve the quality.
Steel Connection with Advance Steel Software
Lessen the chances of errors with extensive handling of 3D Modelling.
Plumbing 3D Modelling and Coordination
Highly-accurate shaping of the plumbing facilities for the perfect action.
Ducting 3D Modelling and Coordination
Matching the expectations of the project along with your requirements.
Mechanical Piping 3D Modelling and Coordination
Expert drawings in 3D Model for the overall piping plan.
Cable Tray 3D Modelling and Coordination
Clarified presentation and easily cracked patterns for basic services.
MEP Shop Drawing
Detailing, coordination and standard levels of designs depending on the project.
Light and Power layout (Electrical)
Utilizing the best tools and technologies for growing and succeeding projects.
Delivering Worldwide
With an efficient team of experience professionals
- USA
- UK
- India
- China
- Japan
- Canada
- Mexico
- Australia
- New Zealand
- Auckland
- Sweden
- Denmark
- France
- Italy

